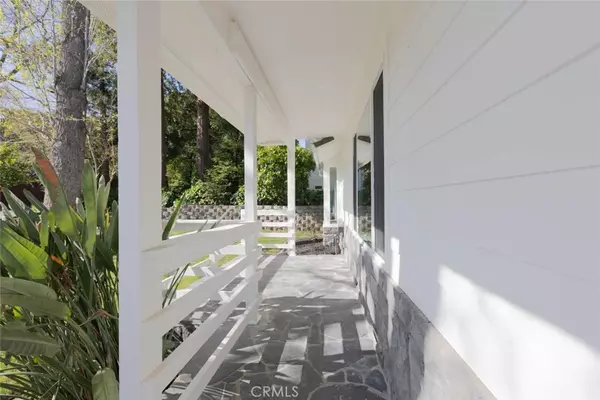4510 New York AVE CA 95628
OPEN HOUSE
Sun Jul 27, 5:00pm - 7:00pm
UPDATED:
Key Details
Property Type Single Family Home
Sub Type Single Family Residence
Listing Status Active
Purchase Type For Sale
Square Footage 2,435 sqft
Price per Sqft $164
MLS Listing ID HD25168328
Bedrooms 4
Full Baths 3
Construction Status Updated/Remodeled,Turnkey
HOA Y/N No
Year Built 1957
Lot Size 10,890 Sqft
Property Sub-Type Single Family Residence
Property Description
Location
State CA
County Sacramento
Zoning RD-2
Rooms
Other Rooms Second Garage
Main Level Bedrooms 3
Interior
Interior Features Balcony, Separate/Formal Dining Room, High Ceilings, Quartz Counters, Recessed Lighting, Storage, Walk-In Closet(s)
Heating Central, Solar
Cooling Central Air, Ductless, Whole House Fan
Flooring Laminate
Fireplaces Type None
Fireplace No
Appliance Dishwasher, Disposal, Gas Water Heater, Microwave, Refrigerator, Washer
Laundry Inside
Exterior
Exterior Feature Rain Gutters
Parking Features Door-Multi, Driveway Level, Garage Faces Front, Garage, Garage Door Opener, Paved
Garage Spaces 6.0
Garage Description 6.0
Fence Average Condition
Pool Gunite, Heated, In Ground, Private, Solar Heat
Community Features Biking, Fishing, Street Lights, Park
Utilities Available Cable Available, Electricity Available, Electricity Connected, Phone Available, Sewer Connected, Water Connected
View Y/N Yes
View Neighborhood, Pool
Roof Type Composition
Accessibility Safe Emergency Egress from Home, Accessible Hallway(s)
Porch Deck, Front Porch, Patio, Wrap Around
Total Parking Spaces 6
Private Pool Yes
Building
Lot Description 2-5 Units/Acre, Back Yard, Corner Lot, Front Yard, Sprinklers In Rear, Sprinklers In Front, Landscaped, Near Park, Near Public Transit, Rectangular Lot, Sprinklers Manual, Sprinkler System, Street Level, Yard
Dwelling Type House
Story 3
Entry Level One
Foundation Raised
Sewer Public Sewer
Water Public
Architectural Style Ranch
Level or Stories One
Additional Building Second Garage
New Construction No
Construction Status Updated/Remodeled,Turnkey
Schools
Elementary Schools San Juan
Middle Schools See City
High Schools San Juan
School District Sacramento City Unified
Others
Senior Community No
Tax ID 24204800030000
Security Features Carbon Monoxide Detector(s),Smoke Detector(s)
Acceptable Financing Cash, Conventional, Contract, Cal Vet Loan, FHA, Submit, VA Loan
Green/Energy Cert Solar
Listing Terms Cash, Conventional, Contract, Cal Vet Loan, FHA, Submit, VA Loan
Special Listing Condition Auction




