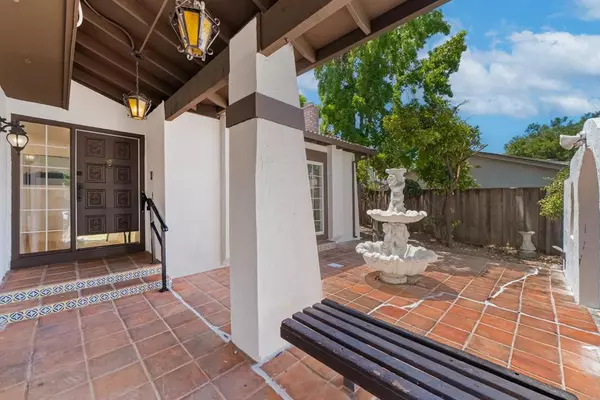See all 40 photos
$2,380,000
Est. payment /mo
5 Beds
3 Baths
2,696 SqFt
Open Sun 1:30PM-4:30PM
2930 Lyons Estates CT San Jose, CA 95135
REQUEST A TOUR If you would like to see this home without being there in person, select the "Virtual Tour" option and your advisor will contact you to discuss available opportunities.
In-PersonVirtual Tour
OPEN HOUSE
Sat Aug 02, 1:30pm - 3:30pm
Sun Aug 03, 1:30pm - 4:30pm
UPDATED:
Key Details
Property Type Single Family Home
Sub Type Single Family Residence
Listing Status Active
Purchase Type For Sale
Square Footage 2,696 sqft
Price per Sqft $882
MLS Listing ID ML82016619
Bedrooms 5
Full Baths 3
HOA Y/N No
Year Built 1976
Lot Size 9,774 Sqft
Property Sub-Type Single Family Residence
Property Description
Welcome to this spacious 5-bedroom, 3-bathroom home located in the highly sought-after Evergreen area of San Jose! Offering approximately 2,696 sqft of living space on a generous 9,775 sqft lot, this home features a versatile floor plan perfect for multigenerational living or work-from-home flexibility. One bedroom and full bath are conveniently located downstairs, while upstairs includes four additional bedroomsincluding a primary suite with ensuite bathroom. Recent updates include fresh interior and exterior paint, new flooring throughout, and recessed lighting in the living room, creating a bright and welcoming atmosphere. The kitchen and bathrooms remain in their original condition, offering a great opportunity for buyers to customize and add value over time. Enjoy the backyard with mature fruit trees, ideal for entertaining or relaxing outdoors. Located in a top-rated school district and close to parks, shopping, and freeway access, this home combines size, location, and potential. Dont miss it!
Location
State CA
County Santa Clara
Area 699 - Not Defined
Zoning R1-5C
Interior
Heating Forced Air, Fireplace(s)
Cooling Central Air
Fireplaces Type Family Room, Living Room
Fireplace Yes
Exterior
Garage Spaces 2.0
Garage Description 2.0
View Y/N No
Roof Type Tile
Total Parking Spaces 2
Building
Sewer Public Sewer
Water Public
New Construction No
Schools
School District Other
Others
Tax ID 66009036
Special Listing Condition Standard

Listed by Axis Team Aspire Homes
GET MORE INFORMATION
QUICK SEARCH



