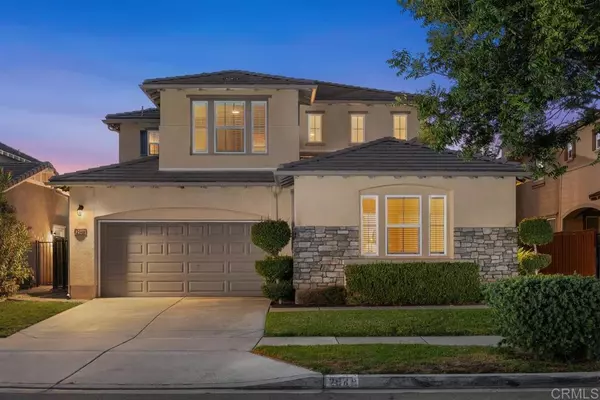2949 Oro Blanco Cir Escondido, CA 92027
OPEN HOUSE
Sat Aug 09, 11:00am - 2:00pm
Sun Aug 10, 1:00pm - 4:00pm
UPDATED:
Key Details
Property Type Single Family Home
Sub Type Single Family Residence
Listing Status Active
Purchase Type For Sale
Square Footage 2,970 sqft
Price per Sqft $370
MLS Listing ID NDP2507618
Bedrooms 4
Full Baths 3
Condo Fees $180
Construction Status Turnkey
HOA Fees $180/mo
HOA Y/N Yes
Year Built 2007
Lot Size 6,085 Sqft
Property Sub-Type Single Family Residence
Property Description
Location
State CA
County San Diego
Area 92027 - Escondido
Zoning R-1
Rooms
Other Rooms Shed(s)
Main Level Bedrooms 1
Interior
Interior Features Ceiling Fan(s), Pantry, Bedroom on Main Level, Loft, Walk-In Pantry, Walk-In Closet(s)
Heating Central, Forced Air, Fireplace(s), Solar
Cooling Central Air, Dual, Zoned
Flooring Carpet, Tile, Wood
Fireplaces Type Family Room
Inclusions Refrigerator, washer/dryer, shed, garage storge racks, sauna, Tesla charger, solar panels, inverter.
Fireplace Yes
Appliance Dishwasher, Gas Cooktop, Disposal, Gas Oven, Microwave, Refrigerator, Range Hood, Water Heater, Dryer, Washer
Laundry Washer Hookup, Gas Dryer Hookup, Inside, Laundry Room, Upper Level
Exterior
Garage Spaces 3.0
Garage Description 3.0
Fence Partial
Pool None
Community Features Curbs, Gutter(s), Street Lights, Suburban, Sidewalks, Park
Amenities Available Park, Trail(s)
View Y/N Yes
View Hills, Neighborhood
Roof Type Concrete,Tile
Porch Patio, Stone
Total Parking Spaces 5
Private Pool No
Building
Lot Description Back Yard, Drip Irrigation/Bubblers, Front Yard, Garden, Sprinklers In Rear, Sprinklers In Front, Lawn, Landscaped, Level, Near Park, Sprinklers Timer, Sprinkler System
Story 2
Entry Level Two
Foundation Concrete Perimeter
Sewer Public Sewer
Architectural Style Mediterranean
Level or Stories Two
Additional Building Shed(s)
Construction Status Turnkey
Schools
Elementary Schools Glen View
Middle Schools Hidden Valley
High Schools Orange Glen
School District Escondido Union
Others
HOA Name Eureka Springs
Senior Community No
Tax ID 2257802700
Acceptable Financing Cash, Cash to New Loan, Conventional, VA Loan
Listing Terms Cash, Cash to New Loan, Conventional, VA Loan
Special Listing Condition Standard
Virtual Tour https://tours.previewfirst.com/ml/154118




