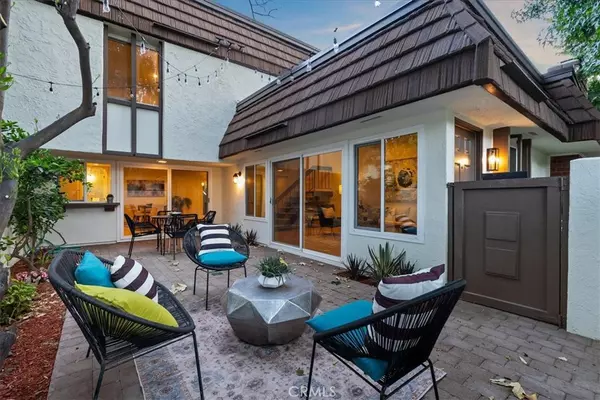22149 James Alan CIR Chatsworth, CA 91311
OPEN HOUSE
Sat Aug 09, 12:00pm - 2:00pm
Sun Aug 10, 1:00pm - 4:00pm
UPDATED:
Key Details
Property Type Condo
Sub Type Condominium
Listing Status Active
Purchase Type For Sale
Square Footage 1,747 sqft
Price per Sqft $400
MLS Listing ID SR25171837
Bedrooms 3
Full Baths 3
Condo Fees $702
Construction Status Turnkey
HOA Fees $702/mo
HOA Y/N Yes
Year Built 1970
Lot Size 1.680 Acres
Property Sub-Type Condominium
Property Description
The designer kitchen is truly the heart of the home, showcasing updated cabinetry, quality countertops, and modern fixtures. Just off the kitchen, a charming back patio provides a cozy space for outdoor dining or relaxing in the fresh air.
Upstairs, you'll find three generous bedrooms, including a primary suite with its own bathroom. Two additional bedrooms share a beautifully updated full bath, and there's also a convenient half bath on the main level. Throughout the home, you'll notice meticulous attention to detail, from contemporary lighting to thoughtful storage solutions.
An attached two-car garage offers private parking and additional storage, while the surrounding community provides open green space and convenient access to local parks, shops, and dining. With its blend of modern upgrades, comfortable layout, and private outdoor areas, this townhome delivers the best of Southern California living. Schedule a showing today!
Location
State CA
County Los Angeles
Area Cht - Chatsworth
Zoning LARA
Interior
Interior Features Breakfast Bar, Breakfast Area, Dry Bar, High Ceilings, Two Story Ceilings, All Bedrooms Up
Heating Central
Cooling Central Air
Fireplaces Type None
Fireplace No
Appliance Dishwasher, Gas Range, Gas Water Heater, Microwave
Laundry In Garage
Exterior
Parking Features Door-Multi, Direct Access, Garage, Paved, Side By Side
Garage Spaces 2.0
Garage Description 2.0
Fence Stucco Wall, Wood
Pool Community
Community Features Curbs, Foothills, Hiking, Street Lights, Sidewalks, Park, Pool
Amenities Available Clubhouse, Picnic Area, Spa/Hot Tub
View Y/N Yes
View Courtyard, Neighborhood
Roof Type Flat
Accessibility Parking
Porch Open, Patio
Total Parking Spaces 2
Private Pool No
Building
Lot Description Greenbelt, Near Park
Dwelling Type House
Story 2
Entry Level Two
Foundation Slab
Sewer Public Sewer
Water Public
Level or Stories Two
New Construction No
Construction Status Turnkey
Schools
School District Los Alamitos Unified
Others
HOA Name Rockpointe
Senior Community No
Tax ID 2723012042
Security Features Carbon Monoxide Detector(s),Fire Detection System,Smoke Detector(s)
Acceptable Financing Conventional, FHA, Fannie Mae, Freddie Mac, Submit
Listing Terms Conventional, FHA, Fannie Mae, Freddie Mac, Submit
Special Listing Condition Standard
Virtual Tour https://angelenophoto.hd.pics/media/download2.asp?CC113086AC2E4D21B8C94AC5D8D46DA8




