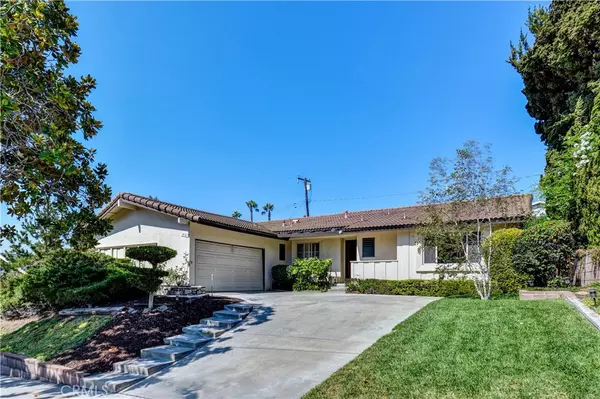1421 Sierra Vista DR La Habra, CA 90631
OPEN HOUSE
Thu Aug 14, 11:00am - 1:00pm
Sat Aug 16, 12:00pm - 3:00pm
Sun Aug 17, 1:00pm - 4:00pm
UPDATED:
Key Details
Property Type Single Family Home
Sub Type Single Family Residence
Listing Status Active
Purchase Type For Sale
Square Footage 1,566 sqft
Price per Sqft $631
MLS Listing ID PW25182730
Bedrooms 3
Full Baths 1
Three Quarter Bath 1
HOA Y/N No
Year Built 1960
Lot Size 7,631 Sqft
Property Sub-Type Single Family Residence
Property Description
Located north of Whittier Blvd, this classic 3-bedroom, 2-bathroom home with 1,566 sq ft of living space captures the timeless appeal of mid-century design and offers a true sanctuary feeling. The master suite is privately situated on one side of the home and features an en-suite bathroom with a new vanity.
The spacious living room showcases dramatic vaulted ceilings and a striking dual-sided stone fireplace—visible from both the living room and the adjacent family room. A built-in mid-century wall unit adds authentic charm and serves as the focal point of the space.
The kitchen opens to the family room for effortless flow, while two generously sized bedrooms on the opposite wing provide comfort and versatility. Additional features include an inside laundry room with direct access to the backyard, a covered patio dining area, and a sparkling pool perfect for warm Southern California days.
Upgrades and amenities include a tile roof, newly refinished original hardwood floors, fresh interior paint, and the updated master bathroom vanity.
This is a rare opportunity to own a true mid-century modern home in a highly desirable La Habra neighborhood—a place where every day feels like a retreat.
Location
State CA
County Orange
Area 87 - La Habra
Rooms
Main Level Bedrooms 3
Interior
Interior Features Built-in Features, Cathedral Ceiling(s), Granite Counters, High Ceilings, Open Floorplan, Main Level Primary
Heating Central
Cooling Central Air
Flooring Carpet, Tile, Wood
Fireplaces Type Family Room, Living Room
Fireplace Yes
Appliance Dishwasher, Gas Cooktop, Disposal, Refrigerator, Dryer, Washer
Laundry Inside, Laundry Room
Exterior
Parking Features Garage
Garage Spaces 2.0
Garage Description 2.0
Pool In Ground, Private
Community Features Street Lights, Suburban
View Y/N Yes
View Hills, Neighborhood
Porch Concrete, Covered
Total Parking Spaces 4
Private Pool Yes
Building
Lot Description Front Yard, Gentle Sloping, Sprinklers In Rear, Sprinklers In Front, Lawn, Landscaped, Sloped Up, Yard
Dwelling Type House
Story 1
Entry Level One
Foundation Raised
Sewer Public Sewer
Water Public
Level or Stories One
New Construction No
Schools
School District Fullerton Joint Union High
Others
Senior Community No
Tax ID 30004108
Acceptable Financing Cash, Cash to New Loan, Conventional, FHA, VA Loan
Listing Terms Cash, Cash to New Loan, Conventional, FHA, VA Loan
Special Listing Condition Trust
Virtual Tour https://1drv.ms/v/c/0a5c6cc9942618e5/EcT0nZNtKNRJsiEWsTCfTFYBubfTUEOd3Kxe0uFUg7cCaQ?e=mNtRw0




