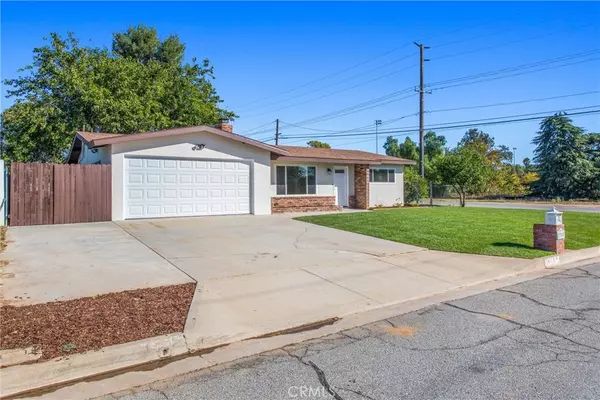13397 Robin CT Yucaipa, CA 92399

Open House
Sun Oct 26, 1:00pm - 3:00pm
UPDATED:
Key Details
Property Type Single Family Home
Sub Type Single Family Residence
Listing Status Active
Purchase Type For Sale
Square Footage 1,355 sqft
Price per Sqft $424
MLS Listing ID IG25246780
Bedrooms 3
Full Baths 2
Construction Status Updated/Remodeled
HOA Y/N No
Year Built 1960
Lot Size 8,023 Sqft
Property Sub-Type Single Family Residence
Property Description
The kitchen has been completely reimagined with brand-new white, soft-close cabinetry, clean white quartz countertops, new stainless steel appliances including a gas range, dishwasher, and microwave, plus a farmhouse sink and large pantry for extra storage. A charming breakfast nook with bay window overlooks the backyard, creating a bright and cheerful dining space.
Every inch of this home has been refreshed with new interior and exterior paint, new waterproof vinyl plank flooring, new baseboards, new interior doors, and oil-rubbed bronze hardware throughout. Major system upgrades include a brand-new roof, new water heater, new garage door, and fresh landscaping with an automatic sprinkler system and lush new front lawn.
The home offers two comfortable secondary bedrooms, each with ceiling fans and mirrored closet doors, sharing a fully updated hall bath with a quartz-topped vanity, new toilet, and crisp white tiled shower/tub combination. The primary suite provides two closets, a ceiling fan, and a beautifully upgraded en-suite bath with double vanity and a new walk-in shower.
Enjoy outdoor living in the spacious backyard featuring a large patio area, mature trees, and an oversized storage shed. The corner lot also provides gated side-yard access — ideal for possible RV or boat parking. The attached two-car garage includes laundry hookups and direct home access for convenience.
Perfectly located on a cul-de-sac and close to shopping, schools, parks, and freeway access, this move-in ready home truly checks all the boxes!
Location
State CA
County San Bernardino
Area 269 - Yucaipa/Calimesa/Oak Glen
Rooms
Other Rooms Shed(s)
Main Level Bedrooms 3
Interior
Interior Features Breakfast Area, Ceiling Fan(s), Eat-in Kitchen, Pantry, Quartz Counters, Recessed Lighting, Primary Suite
Heating Central, Fireplace(s), Wood
Cooling Central Air
Flooring Vinyl
Fireplaces Type Family Room, Wood Burning
Fireplace Yes
Appliance Dishwasher, Disposal, Gas Range, Microwave, Water Heater
Laundry In Garage
Exterior
Parking Features Driveway, Garage, RV Potential
Garage Spaces 2.0
Garage Description 2.0
Fence Chain Link, Wood
Pool None
Community Features Gutter(s), Park
Utilities Available Electricity Connected, Natural Gas Connected, Sewer Connected, Water Connected
View Y/N Yes
View Mountain(s), Neighborhood
Roof Type Composition
Porch Patio
Total Parking Spaces 2
Private Pool No
Building
Lot Description Back Yard, Corner Lot, Cul-De-Sac, Front Yard, Lawn, Landscaped, Near Park, Sprinkler System, Street Level
Dwelling Type House
Story 1
Entry Level One
Sewer Public Sewer
Water Public
Level or Stories One
Additional Building Shed(s)
New Construction No
Construction Status Updated/Remodeled
Schools
Middle Schools Mesa View
High Schools Yucaipa
School District Yucaipa/Calimesa Unified
Others
Senior Community No
Tax ID 0318261010000
Security Features Carbon Monoxide Detector(s),Smoke Detector(s),Security Lights
Acceptable Financing Cash, Cash to New Loan, Conventional, FHA, VA Loan
Listing Terms Cash, Cash to New Loan, Conventional, FHA, VA Loan
Special Listing Condition Standard
Virtual Tour https://app.cloudpano.com/tours/4LbcJLcMW?mls=1





