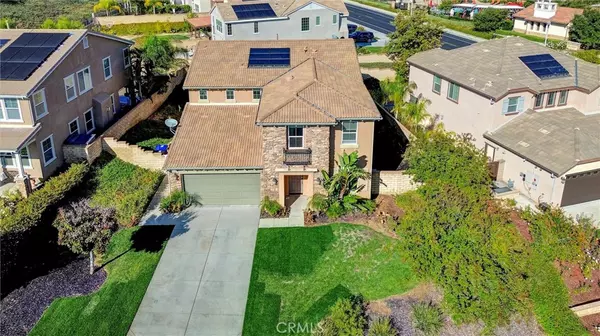24509 Rosette LN Valencia, CA 91354

Open House
Sat Nov 01, 1:00pm - 4:00pm
Sun Nov 02, 1:00pm - 4:00pm
UPDATED:
Key Details
Property Type Single Family Home
Sub Type Single Family Residence
Listing Status Active
Purchase Type For Sale
Square Footage 3,363 sqft
Price per Sqft $361
Subdivision Mosaic (Moswh)
MLS Listing ID SR25248596
Bedrooms 5
Full Baths 3
Construction Status Turnkey
HOA Fees $155/mo
HOA Y/N Yes
Year Built 2013
Lot Size 7,357 Sqft
Property Sub-Type Single Family Residence
Property Description
Upon entering your home, you're welcomed by an elegant foyer adorned with gleaming floors and recessed lighting, setting the stage for the exceptional craftsmanship and attention to detail found throughout. To your right, discover the formal living room, perfect for hosting your guest and family members.
Go further, the formal dining room awaits, offering an ideal setting for memorable dinner parties and holiday gatherings.
The heart of the home lies in the gourmet kitchen, Boasting granite countertops, cabinetry, and stainless steel appliances, this chef's paradise is sure to inspire culinary creativity.
Adjacent to the kitchen, the spacious family room invites relaxation with its cozy fireplace, creating the perfect space for casual gatherings with family and friends.
To the luxurious master room with retreat, a private haven boasting a master bathroom with modern fixtures, a luxurious soaking tub, and a spacious walk-in shower. The upstairs loft provides endless possibilities, whether you envision it as a home office, a media room, or a children's play area.
Step outside to the backyard. The highlight of the outdoor space is the professionally designed California room with a fireplace and BBQ, perfect for outdoor lover and BBQ enthusiasts.
Don't miss your opportunity to experience the luxury and sophistication of this impeccable home. Schedule a showing today and make it yours!
Location
State CA
County Los Angeles
Area Vlwh - Valencia West Hills
Rooms
Main Level Bedrooms 1
Interior
Interior Features Breakfast Bar, Ceiling Fan(s), Separate/Formal Dining Room, Eat-in Kitchen, Granite Counters, Open Floorplan, Pantry, Recessed Lighting, Bedroom on Main Level, Loft, Primary Suite, Walk-In Pantry, Walk-In Closet(s)
Heating Central, Natural Gas, Solar
Cooling Central Air
Fireplaces Type Family Room, Outside
Fireplace Yes
Appliance Barbecue, Double Oven, Dishwasher, Gas Cooktop, Disposal, Gas Water Heater, Refrigerator, Range Hood, Self Cleaning Oven, Tankless Water Heater
Laundry Washer Hookup, Gas Dryer Hookup, Laundry Room, Upper Level
Exterior
Parking Features Door-Multi, Garage Faces Front, Garage, Garage Door Opener
Garage Spaces 3.0
Garage Description 3.0
Fence Brick
Pool Community, Association
Community Features Biking, Dog Park, Park, Street Lights, Sidewalks, Gated, Pool
Utilities Available Electricity Connected, Natural Gas Connected, Phone Connected, Sewer Connected, Water Connected
Amenities Available Clubhouse, Sport Court, Dog Park, Barbecue, Picnic Area, Playground, Pool, Spa/Hot Tub
View Y/N Yes
View City Lights
Total Parking Spaces 3
Private Pool No
Building
Lot Description Back Yard, Front Yard, Sprinklers In Rear, Sprinklers In Front, Landscaped, Sprinklers Timer, Sprinkler System
Dwelling Type House
Story 2
Entry Level Two
Foundation Slab
Sewer Public Sewer
Water Public
Level or Stories Two
New Construction No
Construction Status Turnkey
Schools
Elementary Schools West Creek Academy
Middle Schools Rio Norte
High Schools Valencia
School District William S. Hart Union
Others
HOA Name West Creek/West Hills
Senior Community No
Tax ID 2810114052
Security Features Fire Detection System,Fire Sprinkler System,Gated Community,Smoke Detector(s)
Acceptable Financing Cash, Cash to New Loan, Conventional
Listing Terms Cash, Cash to New Loan, Conventional
Special Listing Condition Standard
Virtual Tour https://blueskypixs.hd.pics/24509-Rosette-Ln/idx





