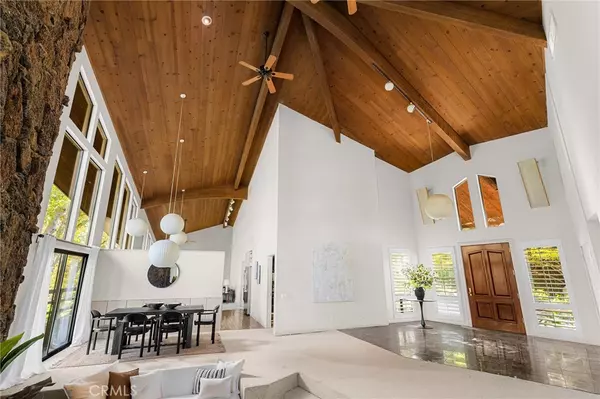3690 Keefer Chico, CA 95973

Open House
Sun Nov 02, 10:00am - 12:00pm
Wed Nov 05, 10:00am - 12:00pm
UPDATED:
Key Details
Property Type Single Family Home
Sub Type Single Family Residence
Listing Status Active
Purchase Type For Sale
Square Footage 2,876 sqft
Price per Sqft $339
MLS Listing ID SN25245700
Bedrooms 4
Full Baths 2
Half Baths 1
HOA Y/N No
Year Built 1976
Lot Size 2.877 Acres
Property Sub-Type Single Family Residence
Property Description
Step through the solid mahogany door into a grand marble-tiled entryway where warm wood-beamed ceilings and a sunken living area create an atmosphere of timeless sophistication. The vintage George Nelson bubble lamps, floor-to-ceiling rock backdrop framing the wood-burning stove, and open concept design embody true mid-century minimalism—refined, organic, and effortlessly modern.
The designer kitchen by Sue Hoss seamlessly blends style and function with thoughtful details including a spice drawer, cookie sheet cabinet, and custom appliance and trash garages. Between the kitchen and living room, the eat-in counter offers the perfect vantage point to take in the soaring windows—making you feel completely surrounded by nature even while indoors.
The primary retreat is a sanctuary of light and calm, featuring a spacious walk-in closet and a sleek, modern ensuite with striking burgundy tile and a step-down tub that frames a serene view of the outdoors. Enjoy low energy bills with oversized 16kw's of OWNED SOLAR!!
Outdoors, the magic continues. Meandering paths reveal colorful gardens, bubbling fountains, gazebos, and secluded seating areas that change beautifully with the seasons. A large cedar sauna overlooking the creek provides the ultimate space to unwind while listening to the gentle sounds of flowing water and rustling leaves—a private wellness retreat right at home.
The landscape is rich with Deodar Cedars, Aleppo Pines, Magnolia Grandiflora, Dogwood, and the brilliant golden hues of Ginkgo Biloba. A fully equipped greenhouse—with watering, evaporative cooling, and air-recirculating systems—keeps your gardens thriving year-round.
The property's 2.9 acres include a barn with kennels, workbenches, and storage, plus a second metal barn near the creek that once housed horses. With 4 bedrooms, 2.5 baths, a large sauna, and owned solar, this home offers the rare combination of architectural distinction, modern comfort, and peaceful country living—all just minutes from town.
Location
State CA
County Butte
Rooms
Other Rooms Barn(s), Greenhouse, Gazebo, Shed(s), Sauna Private
Main Level Bedrooms 4
Interior
Interior Features Beamed Ceilings, Breakfast Bar, Ceiling Fan(s), Separate/Formal Dining Room, High Ceilings, Living Room Deck Attached, Recessed Lighting, Sunken Living Room, Wired for Sound, All Bedrooms Down, Bedroom on Main Level, Jack and Jill Bath, Main Level Primary, Primary Suite, Walk-In Closet(s), Workshop
Heating Central, Fireplace(s), Wood
Cooling Central Air
Flooring Carpet, Laminate, Tile
Fireplaces Type Bonus Room, Insert, Wood Burning, Wood BurningStove
Inclusions Kitchen Refrigerator, Washer, Dryer
Fireplace Yes
Appliance Double Oven, Dishwasher, Disposal, Microwave, Propane Cooktop, Refrigerator, Dryer, Washer
Laundry Laundry Room
Exterior
Exterior Feature Lighting
Parking Features Driveway Level, Door-Single, Garage, Paved, RV Potential, RV Access/Parking, Garage Faces Side
Garage Spaces 2.0
Garage Description 2.0
Fence Wood
Pool Gunite, Private, Solar Heat
Community Features Mountainous, Rural
Utilities Available Cable Available, Electricity Connected, Propane, Phone Available, Water Connected
Waterfront Description Creek
View Y/N Yes
View Mountain(s), Neighborhood, Pool, Creek/Stream, Trees/Woods, Water
Roof Type Composition
Porch Rear Porch, Concrete, Front Porch, Wood
Total Parking Spaces 2
Private Pool Yes
Building
Lot Description Back Yard, Sloped Down, Front Yard, Garden, Horse Property, Sprinklers In Rear, Sprinklers In Front, Lawn, Landscaped, Sprinkler System, Yard
Dwelling Type House
Story 1
Entry Level One
Foundation Raised
Sewer Septic Type Unknown
Water Well
Architectural Style Mid-Century Modern
Level or Stories One
Additional Building Barn(s), Greenhouse, Gazebo, Shed(s), Sauna Private
New Construction No
Schools
School District Chico Unified
Others
Senior Community No
Tax ID 047340010000
Security Features Carbon Monoxide Detector(s),Security Gate,Smoke Detector(s)
Acceptable Financing Cash, Cash to New Loan, Conventional, Submit
Horse Property Yes
Listing Terms Cash, Cash to New Loan, Conventional, Submit
Special Listing Condition Standard





