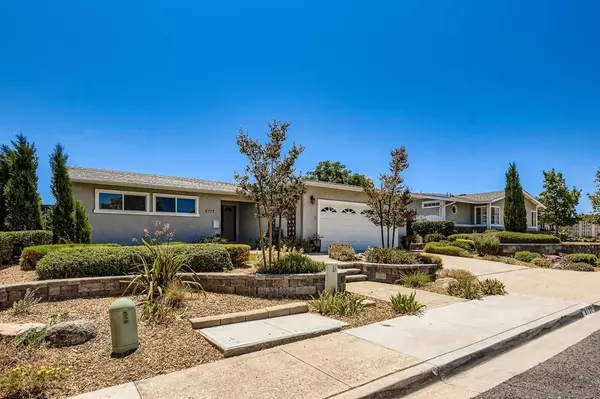19022 Mesa Dr. Villa Park, CA 92861
UPDATED:
Key Details
Sold Price $4,250,000
Property Type Single Family Home
Sub Type Single Family Residence
Listing Status Sold
Purchase Type For Sale
Square Footage 6,000 sqft
Price per Sqft $708
Subdivision Estates At Villa Park (Esvp)
MLS Listing ID OC24242071
Sold Date 04/07/25
Bedrooms 8
Full Baths 5
Half Baths 1
HOA Y/N No
Year Built 1981
Lot Size 0.630 Acres
Property Sub-Type Single Family Residence
Property Description
Location
State CA
County Orange
Area 73 - Villa Park
Rooms
Other Rooms Cabana
Main Level Bedrooms 1
Interior
Interior Features Balcony, Central Vacuum, High Ceilings, Quartz Counters, All Bedrooms Up, All Bedrooms Down
Heating Central
Cooling Central Air
Flooring Wood
Fireplaces Type Family Room
Fireplace Yes
Appliance Dishwasher
Laundry Laundry Room
Exterior
Garage Spaces 4.0
Garage Description 4.0
Pool In Ground, Private
Community Features Biking, Dog Park
View Y/N Yes
View City Lights
Porch Rear Porch, Deck, Front Porch, Wood
Total Parking Spaces 4
Private Pool Yes
Building
Lot Description 0-1 Unit/Acre
Story 2
Entry Level Two
Sewer Public Sewer
Water Public
Architectural Style Tudor
Level or Stories Two
Additional Building Cabana
New Construction No
Schools
School District Orange Unified
Others
Senior Community No
Tax ID 37246101
Acceptable Financing Contract
Listing Terms Contract
Financing Cash to New Loan
Special Listing Condition Standard

Bought with David Macias Realty One Group West
Image
Address
Price
Configuration
Status
Property Type
Like
2454 4th ST #4, Santa Monica, CA 90405
$1,399,000
Open 8/3 2PM-5PM
Condo

Listed by Keri White of Element RE, Inc
8737 RUMSON DRIVE, Santee, CA 92071
$849,900
Open Sat 12PM-4PM
Single Family Home

Listed by Ron Durrett of Century 21 Affiliated
1310 Xavier Ave, Hayward, CA 94545
$1,300,000
Open Sat 1PM-4PM
Single Family Home

Listed by Kiki Zhou of Kiki Realty
1205 S Ogden DR #3, Los Angeles, CA 90019
$3,000
Open Sat 1PM-2PM
Condo

Listed by David Israeli of Keller Williams Luxury
3027 Franklin Canyon DR, Beverly Hills, CA 90210
$2,549,000
Open Tue 11AM-2PM
Single Family Home

Listed by Michele Lipkin of Sotheby's International Realty
1215 Sanborn AVE, Los Angeles, CA 90029
$1,300,000
Open Tue 10AM-1PM
Single Family Home

Listed by Michael Joseph Valerio of The Valerio Group, Inc.









