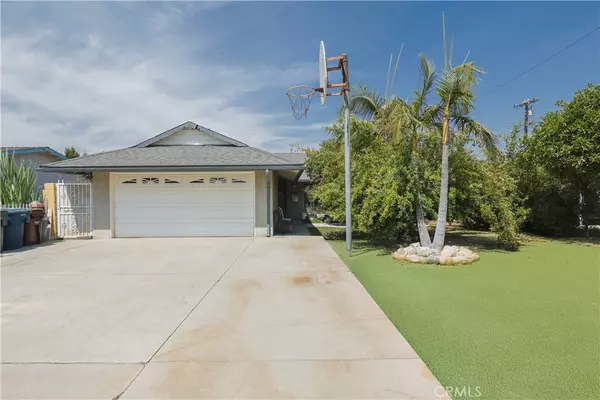1213 Via Visalia San Clemente, CA 92672
UPDATED:
Key Details
Sold Price $1,968,000
Property Type Single Family Home
Sub Type Single Family Residence
Listing Status Sold
Purchase Type For Sale
Square Footage 2,764 sqft
Price per Sqft $712
MLS Listing ID OC25136419
Sold Date 07/29/25
Bedrooms 4
Full Baths 3
Condo Fees $310
Construction Status Updated/Remodeled,Turnkey
HOA Fees $310/mo
HOA Y/N Yes
Year Built 1990
Lot Size 4,599 Sqft
Property Sub-Type Single Family Residence
Property Description
Discover unparalleled elegance in this stunning San Clemente residence, meticulously transformed with a modern remodel. Step inside to find exquisite luxury Italian tile flooring that guides you through an open and inviting layout. The gourmet kitchen is a chef's dream, featuring high-end appliances that blend seamlessly with sophisticated design. Throughout the home, carefully curated accent walls add a touch of artistic flair, complementing the contemporary aesthetic. Wake up to breathtaking mountain views that provide a serene backdrop to your daily life. Beyond the main living spaces, this property offers exceptional amenities including a spacious 3-car garage, providing ample storage and parking.This San Clemente gem is more than a home; it's a lifestyle. Don't miss the opportunity to experience modern luxury at its finest!
Location
State CA
County Orange
Area Rs - Rancho San Clemente
Rooms
Main Level Bedrooms 1
Interior
Interior Features Separate/Formal Dining Room, Eat-in Kitchen, High Ceilings, Open Floorplan, Quartz Counters, Recessed Lighting, Bedroom on Main Level, Primary Suite
Heating Central
Cooling Central Air
Flooring Laminate, Tile
Fireplaces Type Living Room
Fireplace Yes
Appliance 6 Burner Stove, Built-In Range, Double Oven, Dishwasher, Freezer, Disposal
Laundry Laundry Room
Exterior
Exterior Feature Lighting
Parking Features Driveway, Garage
Garage Spaces 3.0
Garage Description 3.0
Fence Block
Pool None
Community Features Hiking, Park
Utilities Available Cable Connected, Electricity Available, Natural Gas Available, Phone Available, Sewer Available
Amenities Available Dog Park, Outdoor Cooking Area, Barbecue, Playground
View Y/N Yes
View City Lights, Mountain(s), Neighborhood, Ocean
Roof Type Spanish Tile
Accessibility Parking
Porch Covered
Total Parking Spaces 3
Private Pool No
Building
Lot Description Near Park
Story 2
Entry Level Two
Foundation Slab
Sewer Public Sewer
Water Public
Architectural Style Modern
Level or Stories Two
New Construction No
Construction Status Updated/Remodeled,Turnkey
Schools
School District Sierra Sands Unified
Others
Senior Community No
Tax ID 68807382
Acceptable Financing Cash, Cash to Existing Loan, Cash to New Loan, Conventional, Lease Back
Listing Terms Cash, Cash to Existing Loan, Cash to New Loan, Conventional, Lease Back
Financing Conventional
Special Listing Condition Standard

Bought with Stephanie Buoncristiani Arbor Real Estate
Image
Address
Price
Configuration
Status
Property Type
Like
11513 Fennell ST, El Monte, CA 91732
$688,888
Open Sat 12PM-4PM
Single Family Home

Listed by Brenda Tello of ROA California Inc.
7221 Siena AVE, Westminster, CA 92683
$1,549,000
Open Sat 11AM-2PM
Single Family Home

Listed by Y Minh Nguyen of Realty One Group West
2565 Mimosa DR, San Bernardino, CA 92407
$559,000
Open Sat 12PM-2PM
Single Family Home

Listed by Keith Jefferson, Jr. of West Shores Realty, Inc.
5000 S Centinela AVE #109, Los Angeles, CA 90066
$670,000
Open Sun 12PM-3PM
Condo

Listed by Shane Haas of Gratus Homes & Estates
23192 De Anza RD, Temecula, CA 92590
$1,799,289
Open Sat 12PM-5PM
Single Family Home

Listed by Steven LeDuc of HPT Realty
163 Calle Redondel, San Clemente, CA 92672
$2,795,000
Open 8/6 10AM-1PM
Single Family Home

Listed by John Cain of Pacific Sotheby's Int'l Realty









