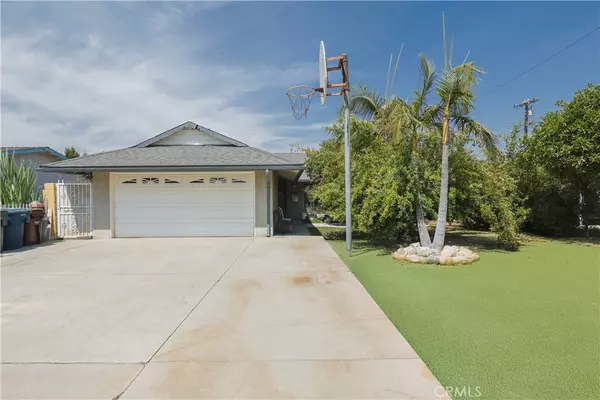2258 Oldridge DR Hacienda Heights, CA 91745
UPDATED:
Key Details
Sold Price $1,160,000
Property Type Single Family Home
Sub Type Single Family Residence
Listing Status Sold
Purchase Type For Sale
Square Footage 2,497 sqft
Price per Sqft $464
MLS Listing ID WS25146663
Sold Date 08/01/25
Bedrooms 4
Full Baths 3
HOA Y/N No
Year Built 1977
Lot Size 8,167 Sqft
Property Sub-Type Single Family Residence
Property Description
Location
State CA
County Los Angeles
Area 631 - Hacienda Heights
Zoning LCRPD60007U*
Rooms
Main Level Bedrooms 1
Interior
Interior Features Bedroom on Main Level, Primary Suite
Heating Central
Cooling Central Air
Fireplaces Type Family Room
Fireplace Yes
Appliance Dishwasher, Gas Oven, Gas Range, Microwave
Laundry Laundry Room
Exterior
Garage Spaces 3.0
Garage Description 3.0
Pool Private
Community Features Curbs, Street Lights
View Y/N No
View None
Total Parking Spaces 3
Private Pool Yes
Building
Lot Description 0-1 Unit/Acre
Story 2
Entry Level Two
Sewer Public Sewer
Water Public
Level or Stories Two
New Construction No
Schools
Elementary Schools Mesa
Middle Schools Mesa
High Schools Wilson
School District Hacienda La Puente Unified
Others
Senior Community No
Tax ID 8294012003
Acceptable Financing Cash, Cash to New Loan, Conventional, 1031 Exchange
Listing Terms Cash, Cash to New Loan, Conventional, 1031 Exchange
Financing Cash to Loan
Special Listing Condition Standard

Bought with ALEXANDER CHAN Partner Real Estate
Image
Address
Price
Configuration
Status
Property Type
Like
11513 Fennell ST, El Monte, CA 91732
$688,888
Open Sat 12PM-4PM
Single Family Home

Listed by Brenda Tello of ROA California Inc.
7221 Siena AVE, Westminster, CA 92683
$1,549,000
Open Sat 11AM-2PM
Single Family Home

Listed by Y Minh Nguyen of Realty One Group West
2565 Mimosa DR, San Bernardino, CA 92407
$559,000
Open Sat 12PM-2PM
Single Family Home

Listed by Keith Jefferson, Jr. of West Shores Realty, Inc.
5000 S Centinela AVE #109, Los Angeles, CA 90066
$670,000
Open Sun 12PM-3PM
Condo

Listed by Shane Haas of Gratus Homes & Estates
23192 De Anza RD, Temecula, CA 92590
$1,799,289
Open Sat 12PM-5PM
Single Family Home

Listed by Steven LeDuc of HPT Realty
163 Calle Redondel, San Clemente, CA 92672
$2,795,000
Open 8/6 10AM-1PM
Single Family Home

Listed by John Cain of Pacific Sotheby's Int'l Realty









