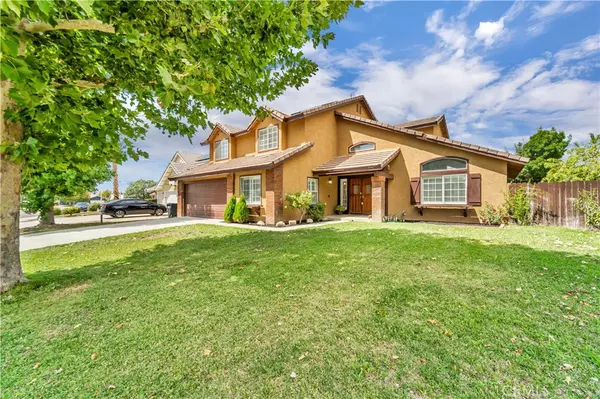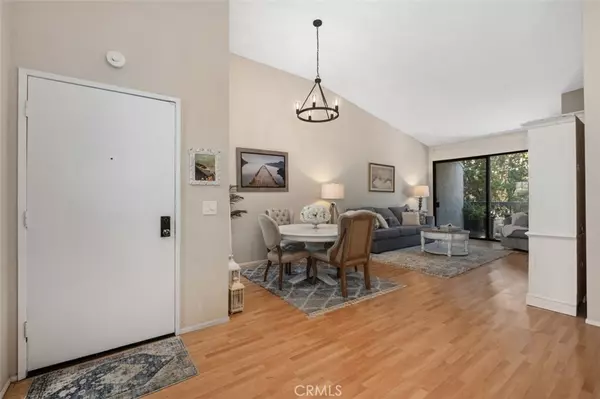5461 Bothwell RD Tarzana, CA 91356
UPDATED:
Key Details
Sold Price $5,290,000
Property Type Single Family Home
Sub Type Single Family Residence
Listing Status Sold
Purchase Type For Sale
Square Footage 6,942 sqft
Price per Sqft $762
MLS Listing ID SR25123233
Sold Date 08/27/25
Bedrooms 6
Full Baths 6
Half Baths 1
Construction Status Turnkey
HOA Y/N No
Year Built 2024
Lot Size 0.415 Acres
Property Sub-Type Single Family Residence
Property Description
Location
State CA
County Los Angeles
Area Tar - Tarzana
Zoning LARA
Rooms
Other Rooms Guest House Detached, Guest House, Cabana
Main Level Bedrooms 2
Interior
Interior Features Wet Bar, Built-in Features, Balcony, Tray Ceiling(s), Separate/Formal Dining Room, Eat-in Kitchen, Open Floorplan, Pantry, Recessed Lighting, Smart Home, Unfurnished, Bar, Wired for Sound, Bedroom on Main Level, Entrance Foyer, Loft, Primary Suite, Walk-In Pantry, Wine Cellar
Heating Central, Fireplace(s)
Cooling Central Air
Flooring Carpet, Tile, Wood
Fireplaces Type Family Room, Primary Bedroom
Fireplace Yes
Appliance Barbecue, Dishwasher, Gas Oven, Gas Range, Microwave, Refrigerator
Laundry Washer Hookup, Gas Dryer Hookup, Inside, Laundry Room
Exterior
Exterior Feature Barbecue, Sport Court
Parking Features Circular Driveway, Driveway, Electric Gate, Garage, Gated, On Street
Garage Spaces 2.0
Garage Description 2.0
Pool Heated, In Ground, Private
Community Features Biking, Hiking, Street Lights, Sidewalks, Park
Utilities Available Cable Available, Electricity Available, Natural Gas Available, Phone Available, Sewer Available, Water Available
View Y/N Yes
View Hills, Mountain(s), Neighborhood, Pool, Valley, Trees/Woods
Accessibility None
Porch Rear Porch, Covered, Open, Patio, Porch
Total Parking Spaces 2
Private Pool Yes
Building
Lot Description 0-1 Unit/Acre, Back Yard, Front Yard, Lawn, Landscaped, Near Park, Yard
Story 2
Entry Level Two
Sewer Public Sewer
Water Public
Architectural Style Traditional
Level or Stories Two
Additional Building Guest House Detached, Guest House, Cabana
New Construction Yes
Construction Status Turnkey
Schools
Elementary Schools Wilbur
Middle Schools Woodland Hills
School District Los Angeles Unified
Others
Senior Community No
Tax ID 2164009005
Security Features Security System,Carbon Monoxide Detector(s),Security Gate,Smoke Detector(s)
Acceptable Financing Cash, Conventional
Listing Terms Cash, Conventional
Financing Conventional
Special Listing Condition Standard

Bought with Gina Michelle The Agency
Image
Address
Price
Configuration
Status
Property Type
Like
1184 E Meadow Wood DR, Covina, CA 91724
$936,500
Open Sat 11AM-4PM
Single Family Home

Listed by Richard Reyes of The R.R. Network
3227 Mariposa AVE, Palmdale, CA 93551
$565,000
Open Fri 4PM-6PM
Single Family Home

Listed by Mireya Estrada of Keller Williams Encino/Sherman Oaks
515 Alamo Ave, Richmond, CA 94801
$599,000
Open Sun 2PM-4PM
Single Family Home

Listed by Raquel Ramirez of CENTURY 21 Masters
2510 W Macarthur BLVD #L, Santa Ana, CA 92704
$649,900
Open Sat 1PM-4PM
Condo

Listed by Ari Mastorakis of Coldwell Banker Realty
3218 Old Bridgeport WAY, San Diego, CA 92111
$855,000
Open Sat 11AM-2PM
Townhouse

Listed by BEATRIZ BRAYLEY of ELEVATE REAL ESTATE AGENCY
29301 Chestnut, Menifee, CA 92584
$635,000
Open Sat 12PM-3PM
Single Family Home

Listed by GINA KLINE of BETTER HOMES AND GARDENS REAL ESTATE CHAMPIONS







